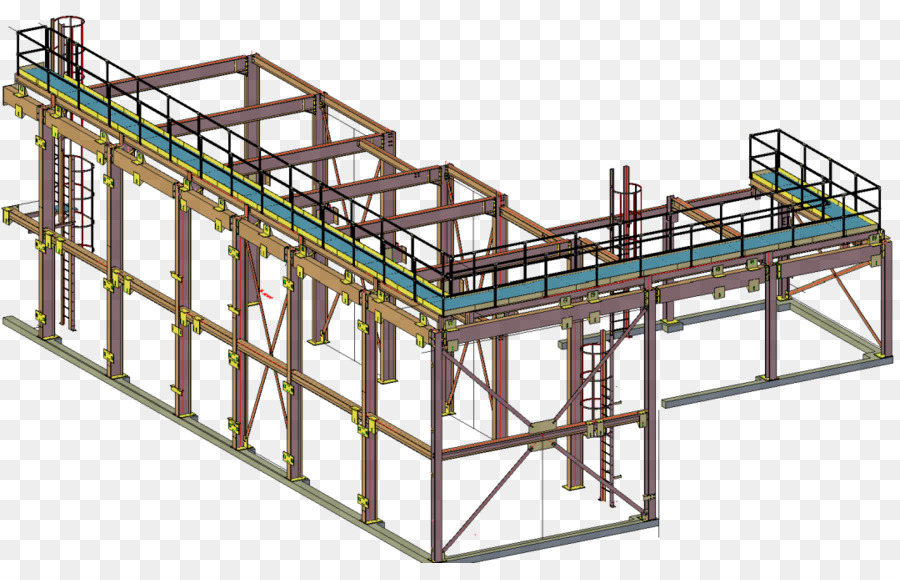
Spending some money for architectural drawings for loft conversion may seem too much, but they are vital in obtaining excellent conversion.
To avoid making a grave mistake by scrimping on this essential move, here are few good reasons to convince you why you need a professional to design to convert your loft.
Benefits of an Architect’s Touch
Whether you choose to go all out with a dormer or a mansard or keep it simple, an architect’s touch can give you a lot of benefits.
Here are the primary benefits of ordering architect drawings for a loft conversion:
- A professional architect can help gather dependable professionals that you will need to complete the project.
- The architect can give you some advice when choosing the materials and even impart information on modern trends.
- You can see the clear picture of what your future space may look like.
- You can be certain that your project is within permitted development rights.
- If approval for the drawing is required, it can give you a higher chance of being approved without so much fuss.
- Your home can get maximum value.
- The architect knows how to maximise the space.
- The architect can draft the project’s timeline and budget.
Risks Involved for Not Using Architectural Drawings
Depending on the complexity, scale, and type of project that you have, choosing a rough sketch over architectural drawings can give you the following disadvantages:
- Paying for additional costs (that may be higher than the architect’s fee) for the professional fees of contractors and structural engineers, who will likely have to come up with the drawings that resemble the works of an architect.
- The owner could be penalised for failing to follow the permitted development rights.
- Possibility of diminishing the value of the house due to poor design.
- Higher chance of not getting approval for the plan.
The Architectural Drawings’ Purpose
The architectural drawings include roof plans, site plans, elevations, and floor plans. All of these require the technical expertise of an architect, who painstakingly put them together to present a suitable design for your project.
An architect has a keen eye for details. He can let you see the best way to maximise your space. He can help you set out your intentions for your loft conversion. He can also help you achieve other goals that you may have for the conversion.
Architectural drawings can make a difference when planning applications are involved since the drawings can help you delve into concept ideas. Whatever you want for your project, the details in the drawings done with precision can guarantee that you will have a very good chance of getting approval for the plans during the initial round.
Do you Need Architectural Drawings for All Loft Conversions?
Not all loft conversions need architectural drawings, but they are essential for the following types of loft conversions:
- Hip to Gable
- Mansard
- Flat Roof Dormer
It is recommended to hire an architect for the mentioned loft conversions because they must be appended to the roof.
These loft conversions can increase the head height and space of your house. The projects that modify the external looks of your house require a stricter planning analysis.
In this regard, you need to have someone with experience and knowledge to design your loft conversion. You also need his expertise in planning and gaining approval for the structures.
These types of loft conversions can be costly. If you have plans to sell your real estate property in the future, you can recoup the costs of conversion when you have a quality design done by a professional architect who can give you the best value for your house.